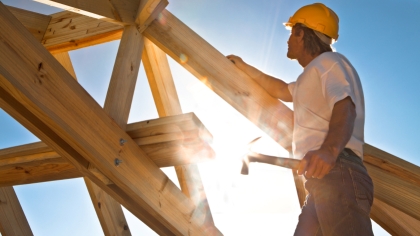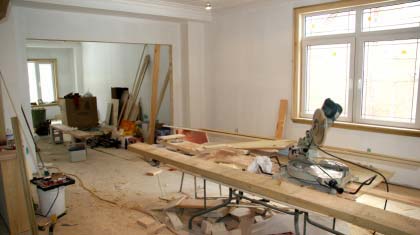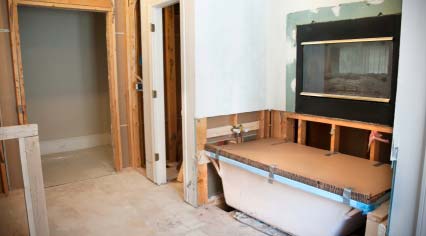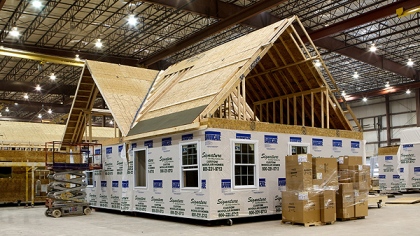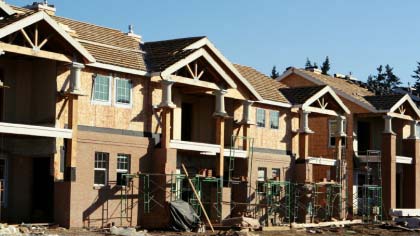Construction Loan Center
Builders Start to Rethink the Design of the American Home

Chicago Tribune
October 2003
By Barbara Ballinger Buchholz, Chicago Tribune
Before applying for a loan for your construction project you must, of course, have the right home designed. The following is an excellent article that will help you avoid the major pitfalls.
Website Editor
Fashions and furnishings are revamped twice a year; new automobiles come out annually. But, even though the American home is analyzed several times a year at industry meetings, its plan and look get only nips and tucks.
It continues to evolve slowly rather than getting a major overhaul, which some architects and builders say is needed to meet the demands of modern life.
Consider today’s three and four car garage. It started as a carriage house when the horse and buggy became obsolete, became a detached space due to a fear of fire, then a small attached space once fireproof materials were required. In recent decades, it has morphed into a big catchall storage area with owners accumulating more things and basements and attics disappearing.
Altogether, the average house has grown 50 percent bigger, measuring 2,320 square feet, but it has taken 30 years, says Gopal Ahluwalia, vice president of research at the National Association of Home Builders in Washington, D.C.
Our average construction loan client in California builds a home that’s over 3000 square feet.-Site Editor.
Some changes will take longer. The typical American home still has a choice of formal and informal living and dining spaces and three or four bedrooms, even though entertaining has become more casual and families are smaller. Household size has declined 20 percent over the same 30 years, and the No. 1 buyer of new homes, a husband, and wife may no longer have children. Right up there are single men and women, whose homeownership has increased to between 12 percent and 14 percent from 3 percent and 4 percent 25 years ago.
So, why hasn’t the design of houses kept pace with the changing family composition and way of living? For multiple reasons:
Keeping up the trend of smaller families buying bigger homes reflects a lifestyle decision rather than one based on common sense or economics, Ahluwalia says. Builders say consumers drive this decision.
“We’re the suppliers. Our consumers still want bigger since they’re in the mainstream of their earning power and raising children,” says Roger Mankedick, executive vice president of Concord Homes Inc. in Palatine. Letting investment and resale dictate. For most of us, houses remain our biggest investment and if we opt for anything too idiosyncratic, we hurt our chances to sell, says Clifford Clark, professor of History and American Studies at Carleton College in Northfield, Minn.
If you are applying for a loan for your construction project, remember that both the lender and the appraiser are concerned with the functional utility of the project.-Webmaster’s Note.
This is intensified by a transient society. “Homeowners are fearful of building a house tailored to the way they live because they move so frequently. Instead, houses get built for a mythical client,” says Charles Miller, special issues editor of Fine Homebuilding magazine.
Builders agree. “Even if you don’t want a big house or traditional living room, the next buyer may. Buyers purchase with a fear of selling,” says Ed Fitch, executive vice president of community planning and marketing at Town &Country Homes in Lombard.
Architect and author Sarah Susanka places fault elsewhere. “Homeowners have had no way to give design professionals feedback on what rooms they really want. They’re told what they need for resale but not given a chance to say what rooms they don’t use and would eliminate,” says Susanka, based in Raleigh, N.C.
Connecting generations. In a mobile society, a house becomes a connector when people change locations and try to maintain generational connections. “A traditional design clear across the country still gives the feeling that home is a refuge,” Clark says.
With all these influences, it's not surprising that a majority of design professionals make changes only when a groundswell of homeowners demands them. The early years of a new century may inspire a bit more tinkering, though it's not as drastic as some architects think it should be. Changes that may begin to arrive in your 21st-century neighborhood, if not there already, include:
1. More rooms serving multiple functions, as houses of long ago, did. “We have a lot more slashes when we name rooms, such as living room/study and kitchen/family room/breakfast room,” says architect Richard Ruvin of Weissman Ruvin Design Partnership in Lake Forest. Boston architect Jeremiah Eck of Jeremiah Eck Architects Inc. goes a step further and thinks names should be shelved and rooms referred to only as a formal or informal space.
2. Smaller, higher-quality houses. When Susanka introduced her “The Not So Big House” concept five years ago, a lot of design professionals and homeowners thought McMansions would vanish as quickly as you could say “Palladian window.” Yet, the big house genre remains alive for those who equate bigger with better and still have the funds.
Susanka’s message was not to eliminate big houses altogether but to lobby for an alternative that trades unused space for higher quality materials, even for those who can afford the extra space. “I tell people to lop off what they don’t use and make their smaller, more livable, informal spaces more beautiful,” she says.
Many remain wary of such a trade, though exceptions are emerging, primarily among active adults who want to downsize without paring quality and maybe even upgrade features, and owners seeking something extra, perhaps a shared outdoor area instead of wasted private spaces.
Architect Ross Chapin of Langley, Wash., has focused on the latter with “cottage developments” that include houses as small as 800 to 1,000 square feet, but clustered around a large green to foster a sense of community.
In Chicago, builder Allen Shulman, president of North Star Homes in Northbrook, says owners still want a certain number of rooms and rooms of a certain (large) size.
“They don’t understand how unique finishes and details can make small rooms exquisitely beautiful and as expensive as large, less detailed rooms,” he says. He thinks Susanka’s concept may begin to happen more as the availability of lots decreases and owners seek to make their “little houses special,” he says.
3. Smaller houses, more expensive lots. With the cost of land rising faster than materials and the salaries of would-be buyers, another segment, though not a majority, is building houses with smaller footprints, says Mark Englund, president of Lifestyle Home Design Services in Minneapolis St. Paul. Those willing, so far, to make this trade are homeowners who favor close in locations where land is at its highest premium, says Town &Country's Fitch.
The housing stock in the highest density areas will consist of more multifamily dwellings, including “stack flats” or linear townhomes, says Chicago architect Stella Koop of RTKL Associates Inc.
4. Disappearing living rooms. First came the family room, then the great room, both harbingers of the living room’s diminished status as the place to entertain. Although rumors of its demise may have been premature, its presence now seems less secure. One-third of new homes are now constructed without it, Ahluwalia says. “It’s definitely on the chopping block among average size homes.”
Town &Country is testing the non-living-room house at its Churchill Club in far west suburban Oswego, where homeowners instead get a more casual space. How is this option different from the great room of the past? “It’s larger, but instead of being big and open, there’s more definition of function through materials and window placement,” Fitch says.
North Star’s Shulman offers a different plan, replacing living rooms with a “hearth room,” which is much smaller and more informal than a great room and primarily for family. But he hedges his bets by including a bigger family room/great room for entertaining, with fancier furniture and media equipment, he says.
Builders still skittish about completely eliminating the living room reduce its size. Concord has cut square footage by one-third.
5. Flexible dining rooms. For now, the dining room remains in transition because builders and owners are reluctant to give it up even though families formally entertain infrequently.
A more ambivalent group thinks it should be retained as a formal, chameleon-like space that can work as a dining room, living room or study, says Robert Bowman, president of Charter Homes in Lancaster, Pa.
A third, smaller number of owners, pushed by their architects, do without it because they have kitchens with large eating areas, says architect Michael Rosenfeld, who works in Acton, Mass.
6. More functional kitchens. More design professionals are putting their money where their clients’ mouths are and including still larger kitchens than most now have. This is where families hang out to cook, eat, sit and talk, says architect Eck, author of “The Distinctive Home.” “The kitchen is constantly changing and has become the center, psychologically, if not physically. Most builders haven’t caught on yet about putting it at the center, but that should happen,” he says.
7. Dressed-up secondary entrances. Because owners enter and exit most often through a back or side door, these are beginning to get bigger and fancier, Koop says. “A lot open to spaces for functional purposes such as a laundry,” she says.
8. Harder-working offices. Once set up in a corner of a library, extra bedroom or hall, home offices now warrant their own space, preferably at the rear. “Computers are driving this decision. A working office is sloppy with wires and papers, so it should not be in front,” Fitch says.
9. Nooks and crannies. Architects need to show homeowners how to exploit the spaces they have, which some do by making landings slightly bigger to work as a study or play space, says Miller of Fine Homebuilding.
10. Intimate master bedrooms. Instead of getting bigger as they have in many homes, they should become more intimate, Susanka urges. She finds owners with master suites that contain multiple areas end up creating a little house within a big house. “They never use the rest of their house,” she says. Shulman agrees: “The idea is to bring families together, not isolate parents.”
11. Better exteriors. Even when the interior reflects a modern design, many homeowners still want a traditional exterior. Yet, too often builders have imitated a look without understanding its proportions, scale, and mix of materials, says Shulman. Change should occur, but only if clients demand designs that better fit the scale and feel of their neighborhood or if villages take control, he says.
12. Room-like outdoor spaces. Instead of having a deck or patio, outdoor areas are becoming more room-like through the choice of materials, furniture, fireplaces, kitchens and adult toys.
“The most forward-thinking designers add outdoor sports bars; lounges for conversation; structures that open on two sides to protect furnishings from the elements, including drop-down plasma TVs; and a host of water features such as channels with warm water,” says Frank Berry, owner of Southwinds, a California landscape and construction company.
The cost of landscaping and hardscaping can be included in the line item cost breakdown and consequently in the loan. - Editor
13. Secondary structures. They may be small, but owners with extra land and a specific need request a separate building. Clients of George Myers, of GTM Architects Inc. in Kensington, Md., have asked for offices, playhouses, and suites for grown children.
Evanston architect Thomas Roszak of Roszak/ADC gets requests for structures to accommodate in-laws and returning children.
14. Nurturing homes. Whatever the budget, more architects and builders push homeowners to sustain the environment through materials that don’t cause damage; fixtures that conserve water, such as sensor faucets, energy-efficient appliances and windows; and designs that preserve land, says Karen Childress of WCI Communities Inc., a developer in Bonita Springs, Fla.
Owners also want houses to nurture them. Architect Jonathan Lipman of Fairfield, Iowa, is inspired by Vedic architecture, which promotes health and harmony through building choices such as placing a house and its furnishings in a certain direction and using natural materials.
15. Faster delivery. Houses will be built for greater speed and flexibility. Susanka wants homeowners to be able to go to a store, take a virtual tour of options, make a selection and have panels delivered to the site for faster assembly. Ruvin thinks panelized room wall systems will allow homeowners to change looks more easily than a total gut redo.
16. Multiple homes. Owning just one 21st century home won’t do. Whether due to wanderlust or a hobby, homeowners will buy multiple dwellings or invest in timeshares, says trends watcher Stephen Roulac of Roulac Global Places LLC in San Francisco. Some interiors will be outfitted with furnishings with similar inserts, similar to drawers, that owners pack with belongings and ship to their next destination, Ruvin says.
What are the odds that homeowners will overcome their concern about resale and push for such changes? Susanka thinks a few will. But, she puts the onus on builders and architects to create a different type of house for buyers who’ve stayed away from the new home market because they couldn’t find what they wanted.
“These are the same people, more than 50 million, who search for a way to live their values, what writers Paul H. Ray and Sherry Ruth Anderson describe as the ‘Cultural Creatives.’ They’re more concerned with everything in their world than just themselves and are soul-searching,” Susanka says, “for the right food, vacation, self-improvement, and house.” Important Note. In order to move on with the loan process, a future value appraisal report is needed. This can be ordered as soon as the basic plans are ready. There is no need to wait for the full construction working drawings.

